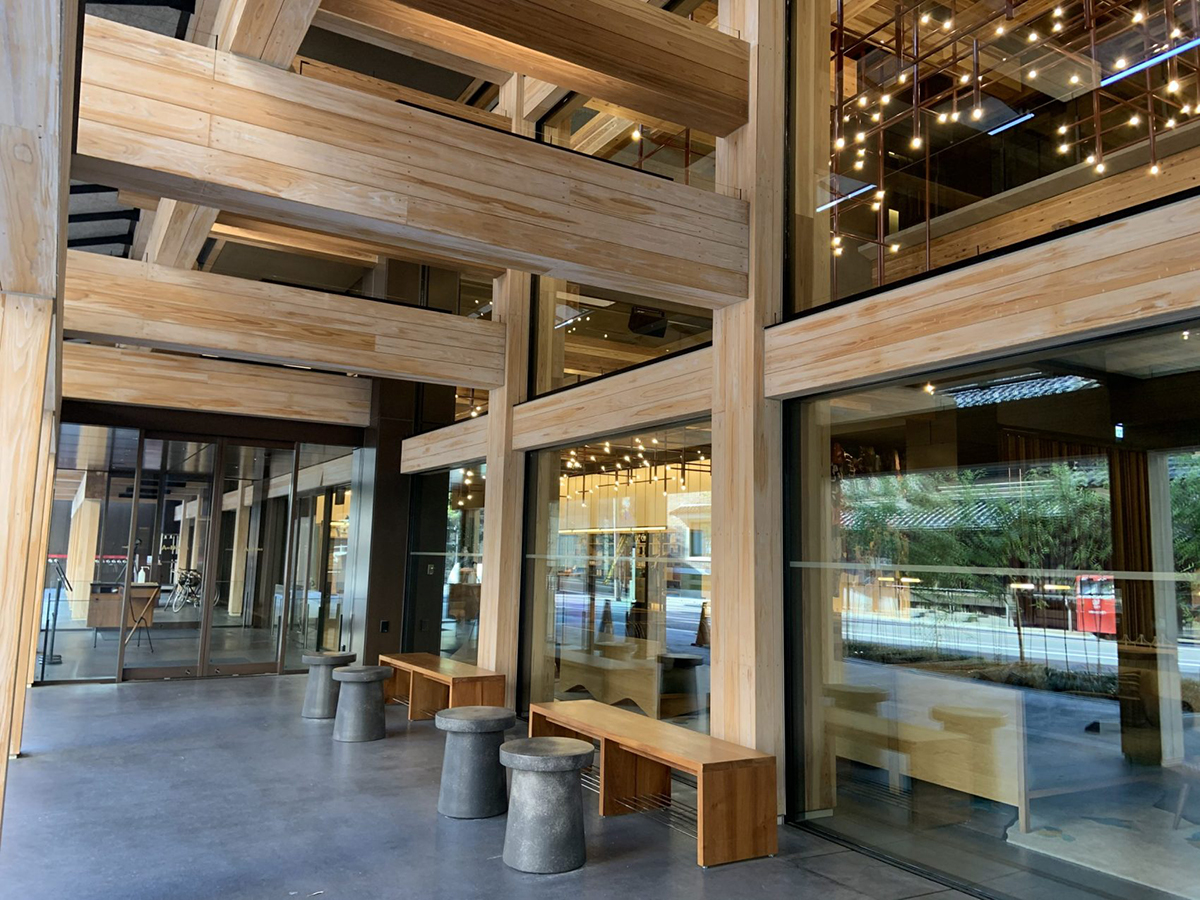
Source: © JAPAN Forward | (Photo of Ace Hotel, Kyoto provided by JAPAN Forward)
New Sights on the Horizon: Interview with Kengo Kuma
- Tags:
- architect / Japanese architecture / Kengo Kuma
Related Article
-
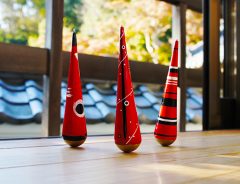
Telegram Culture Thriving in Japan: Traditional Craft Gifts Paired With Messages in Telegram Service’s New Lineup
-
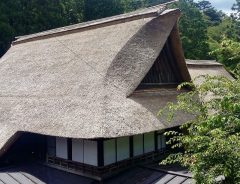
Thatch: humble yet elegant roofing material in search of a new lease of life
-
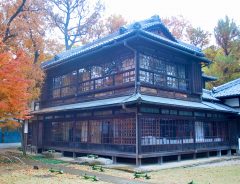
The Edo-Tokyo Open-Air Architectural Museum
-
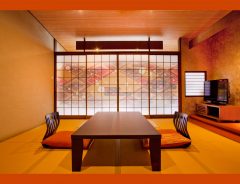
Japanese sliding doors given new decorative possibilities with Designers Shojigami YUMEARI
-
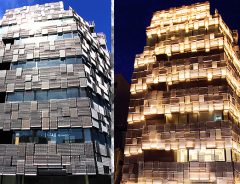
Kengo Kuma Designed “Delis Yokohama Building” Offers Dining Options And A New Landmark To Yokohama Station’s West Exit
-
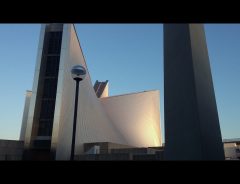
St. Mary’s Cathedral: Kenzo Tange’s modernist masterpiece in Waseda


“After corona, we have entered a period where the role of architecture must consider how the place and humans can be connected.” (Architect Kengo Kuma)
Mariko Azuma, for JAPAN Forward
Recently I had the opportunity to visit Ise Jingu in Mie Prefecture, a highly venerated site known as the heart and soul of Japan’s Shinto history. While walking through the sprawling keidai (shrine grounds), I experienced a moment’s repose, surrounded by lush, looming cedar trees, cypress, and low-spreading camphor and sakaki evergreens.
Sunlight poured out over the deep greens, emitting gentle beams of light filtered by layers of soft, earthy colors juxtaposed with the rough, shadowed textures of the ancient tree trunks. Along with the wooden shrine structures themselves, the Jingu’s forest felt magnificently austere, and elegant as well as powerfully energetic: a forest that is indeed breathing.
Ise Jingu, Mie Prefecture (provided by JAPAN Forward)
Upon my return back to the steady urban context of Kyoto, I found myself gazing up at Ace Hotel Kyoto inside of Shinpuhkan, which opened during the summer of 2020. Shinpuhkan is based around a former telephone company redesigned by renowned architect, Kengo Kuma into an upscale shopping, hotel, and theater complex. Despite the vastly disparate context and scale, there is a resonance between the spatial experience of Ise Jingu’s forest and the commercial built environment of Shinpuhkan.
For one, there is the noticeably generous presence of wood. But it is not just this material element that links the two sites. There is the response drawn out through the use of wood.
Sunlight is received and then let loose to playfully emanate in between the gaps, the corners, along the lines, and amid the points of intersecting planes. The wooden beams of Ace Hotel Kyoto are assembled in layers of interlocked joinery supporting large, spacious eaves, guiding the sunlight entering in, a characteristic commonly found in traditional Japanese architecture.
Ace Hotel, Kyoto: Facade (L), Internal Courtyard (R) (Photos provided by JAPAN Forward)
Shinpuhkan’s affinity in responding to nature is representative of Kuma’s recurrent design exploration, one that is deferential to the natural landscape, context, and local craft.
Ace Hotel Kyoto, Lobby, © Yoshihiro Makino
As the world continues to grapple with new lifestyles and spatial connections sifted by the coronavirus pandemic, Kuma’s philosophical and aesthetic concepts sheds light on what it means to prioritize adaptability and familiarity. As we continue processing the new meanings of architecture in a pandemic world, JAPAN Forward asked Kuma about what the future outlook may reveal and what we can be on the lookout for.
(...)
Written by Japan ForwardThe continuation of this article can be read on the "Japan Forward" site.
New Sights on the Horizon: Interview with Kengo Kuma