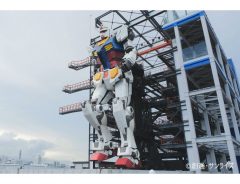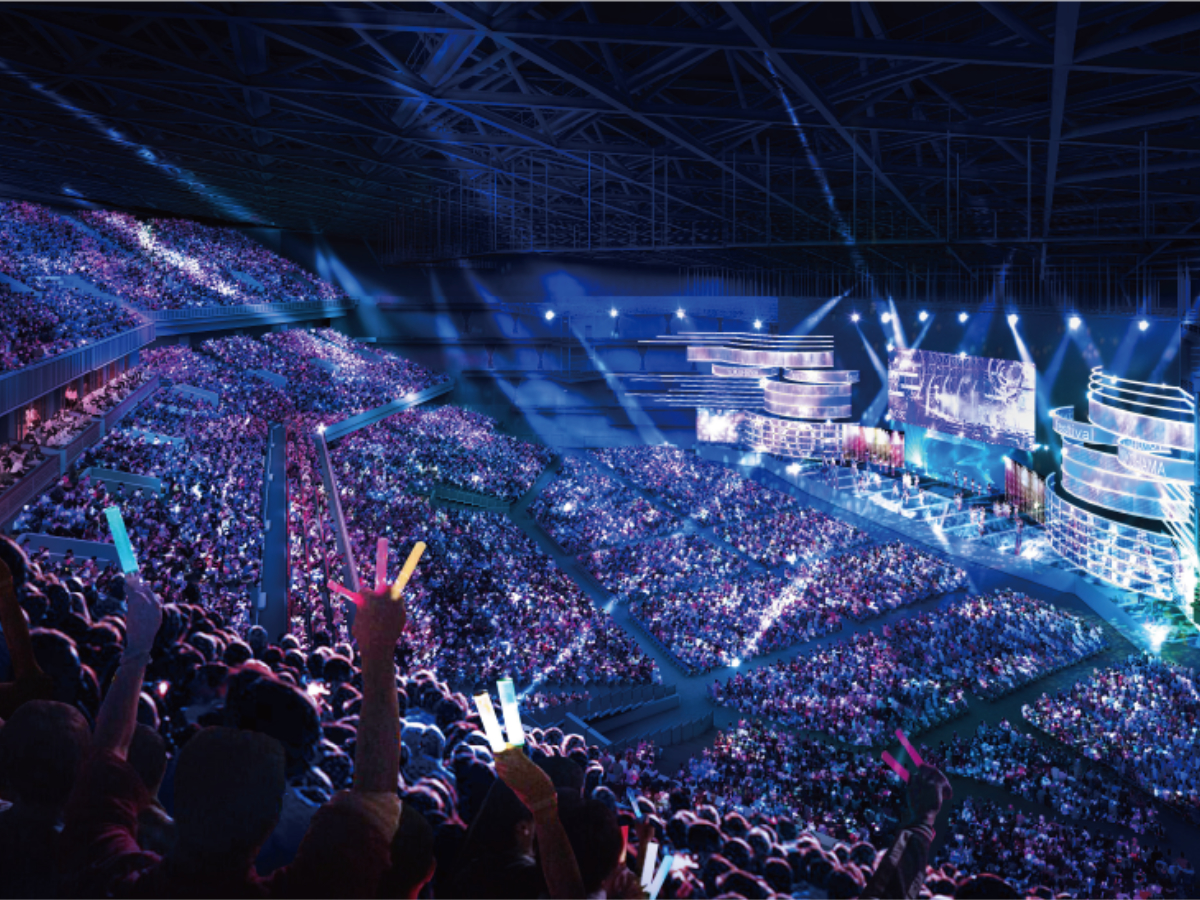Related Article
-

Kyoto Night Club LAB.TRIBE : An Entertainment Space Transcending All Genres
-

Guests on Coronavirus-Quarantined Cruise Ship Are Leaving Surprising Messages on Their Doors
-

SEGA releases soundtrack featuring nostalgic title music from Sonic the Hedgehog
-

Shibuya 109 Collaborate with BTS for Pop-up Store and Christmas Campaign
-

Traditional Japanese Instrumental Cover Of “Smooth Criminal” By Michael Jackson Is So Awesome
-

Japan’s new life-size moving Gundam statue unveiled in full dramatic glory



With the world under a multitude of different restrictions right now, the future comes across as an uncertain one for the entertainment industry, but with construction well underway and a scheduled opening date of summer 2023, Japan is hoping to welcome the performances back with the world’s largest music venue – Yokohama K Arena.
The project is being overseen by luxury real estate development company Ken Corporation, and when completed will see an environmentally friendly venue boasting 20,000 seats.
At the same time the Hilton Yokohama Hotel and K Tower Yokohama office building will also open up next to the arena. Collectively the development area will be known as Music Terrace, and is expected to draw in more than three million attendees per year.
The arena is being developed under the concept of providing a place where the past, present and future intersect. Located in the international city of Yokohama, where a wide variety of cultures are mixed, the large-scale arena is envisioned to both fulfill the dreams of performers and to present the audience with an impression that lasts a lifetime.
In order to deliver the most ideal live concerts, the music arena will be equipped with a variety of features, such as a flexible seating plan, a design that makes load-in and load-out fast, easy and stress free, and a theatrical space that maintains high quality acoustics despite the overscale venue.
In addition to the large-capacity standing arena located at the foot of the stage, the venue will feature 20,000 seats spread out in a fan-shape to create a sense of unity and power in a space surrounded by the audience.
Along with the standing arena and seats, the concert hall will also feature an impressive VIP area, complete with a luxurious grand-scale lounge, a private lobby for important guests and VIP boxes with the best views of the stage, so as no part of a performance goes unseen.
On the top floor of the concert building, a stylish bar and lounge will await with spectacular night views of Yokohama and the bay. This bar is open not only to concert attendees, but also to the general public, and will therefore provide an attractive adult space for all.
Attached to the music hall, the Hilton Hotel Yokohama will provide a convenient resting place for concert-goers and other visitors to the Yokohama area. The first Hilton Hotel to arrive in Yokohama, the building will be owned and operated by Ken Corporation through an affiliation with Hilton.
The accommodation building will include 339 guest rooms and suites, a specialty restaurant, all-day dining, cafe/bar lounge, executive lounge and banquet hall.
Adjacent to the Hilton Hotel Yokohama will be the K Tower Yokohama office building. Further plans as to who the office building will be for are yet to be announced, but what we do know is that a cafe will be opened up on the first floor for the use of both business people and sightseers.
Taking a responsible stance for the planet, Yokohama K Arena is planned to be an environmentally conscious project and venue, and will be registered to the RE100 global initiative.
Once construction is complete, the buildings will use renewable energy – such as utilising reclaimed rainwater – and concerts will take place using the permanent equipment located at the venue. By using permanent equipment bands and performers can help reduce CO2 emissions by up to around 10 large trucks per event.
The environmental sustainability of the venue has qualified all three buildings at Yokohama K Arena to receive “A Rank” in the Yokohama City Building Environmental Consideration System.
K Arena Project – Music Terrace
Location: Minato Mirai 6-Chome, Nishi-ku, Yokohama City
Site area: 31,793.97m2
Total floor area: Approximately 118,680m2
Expected completion: July 2023
Office Tower Height: 99m
Floors: 20
Hotel Tower Height: 99m
Floors: 21
Music Arena Height: 40m
Floors: 5